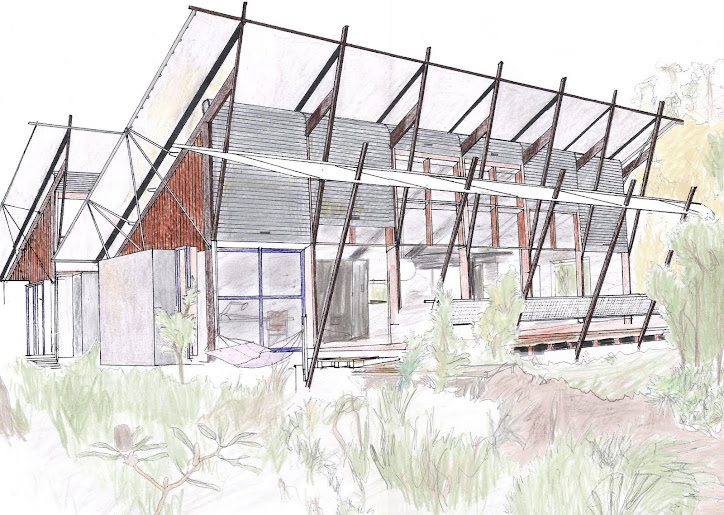
A House as an Environmental Filter
The long house has a North – South orientation maximizing sun light in the mild climate. The double glazed windows around the facade can open out, however the house is much more about retaining heat, and as such responds to its environment very differently to the Australian examples. There is also a flat roof terrace along the entire length of the building. However the building could just as well be located in a city as within the Chinese countryside, suggesting that the focus was primarily on the adaptability of the interior rather than environmental responsiveness.

A House as a Container of Human Activities
Because of its changeable nature, the Suitcase House represents a very different approach to considering the house as a container of human activities. The flexibility of the internal structure means that the house is essentially one large polyvalent space. When the user wants to sleep, a bed can be extruded from beneath the floor, and during the daytime it can be folded in again to produce additional floor space. In the same way walls/ partitions can be introduced to divide the space and create privacy and individual areas. As the building functions as a hotel, it can adapt to hold any amount of people between a small family and a large group. In addition to standard living spaces the house also includes options for a Study, Music Chamber, Meditation Chamber, and a fully-equipped Sauna.

A House as a Delightful Experience
Due to its use as a holiday hotel the Suitcase House is certainly designed with the notion of a delightful experience in mind. The adaptability of the suitcase house must certainly evoke pleasure amongst its inhabitants through a sense of control, efficiency and even novelty. Moreover, the timber interior and exterior are simple and have a natural feel. The windows also allow views of the Great Wall from most areas within the house.

References
Chang, G. (2001). EDGE The SuitCase House Beijing, China. Retrieved March 15, 2010,
http://www.arcspace.com/architects/Edge/SuitCase/
Chang, G. (2002). Suitcase House Hotel Badaling Shuiguan/Beijing 2001/2002. Retrieved March 15, 2010,
http://www.archphoto.it/IMAGES/garychang/chang.htm
Chang, G., Chang, H., & Satoshi, A. (2002). Suitcase House Hotel Badaling Shuiguan/Beijing 2001/2002. Retrieved March 15, 2010,
http://www.archphoto.it/IMAGES/garychang/changweb/FrameSet.htm
Minnett, E., & Zhang, K. (n.d.) Suitcase House. Retrieved March 15, 2010,
http://www.ejmartdesign.com/sh.html

No comments:
Post a Comment