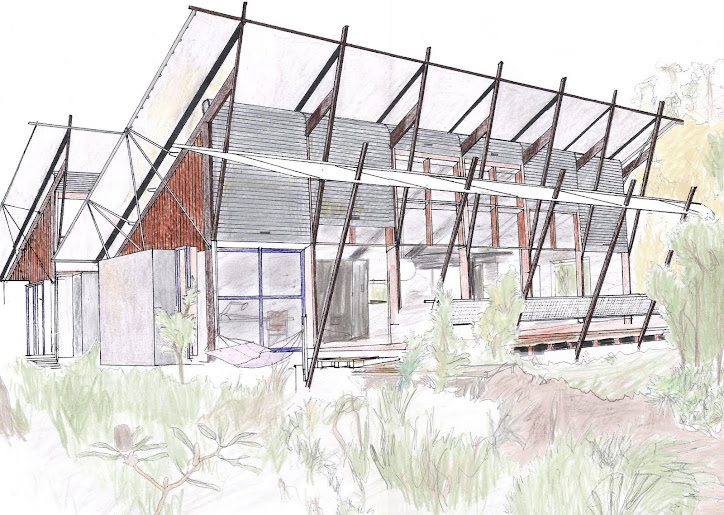
Sloped Roofs: The sloped roofs of each building play several different roles in both the functionality and form of the house, serving both climatic and aesthetic purposes. The diagonal supports of the roofs, which can be observed in elevations, also offer a nice counterpoint to the rectilinear layout of the plan.

Preservation of the Natural Context: Relation to the surrounding landscape is one of the central elements to Poole's Architecture. The Lake Weyba House is raised off the ground and the surrounding nature is left untouched.

Rectilinear Layout: The three buildings are laid out along the central axis of the walkway. However they balance this linear format by extending outwards, perpendicular to the axis to produce a more balanced plan.

Indoor/Outdoor Relationship: The Lake Weyba house blurs the distinction between outside and inside through its open form and outdoor circulation. The front building can open out entirely to the outside, and the separate buildings necessitate that moving through the house requires movment between the outdoors (although covered) and indoors.


No comments:
Post a Comment