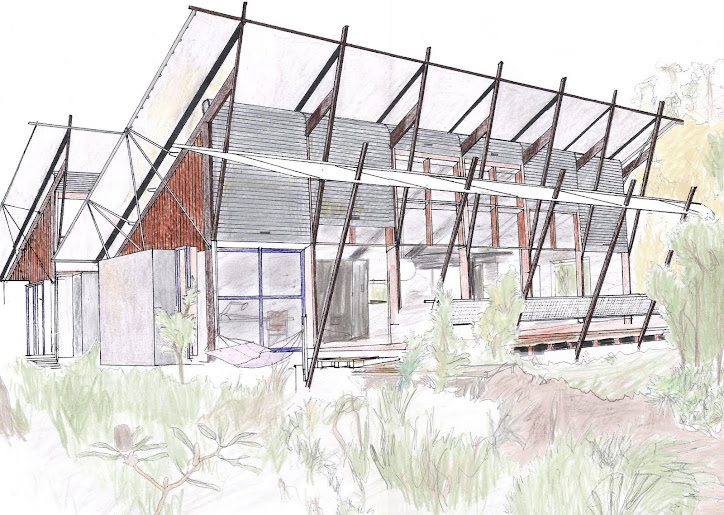
Floor Plan

Key

Elevation:
 Section:
Section:

Perspective Experiment: Although i did not get time to produce a quality, rendered, finished perspective of my cabin design i have used a partial drawing to demonstrate the layout; specifically concerning the role of the hillside and the central walkway.

Cabin Design
Within my cabin design, most of the original design concepts from Part B have been maintained in some way and simply adjusted to the context of both the brief and the site. The spaces are divided by the same functional categories and the rectilinear layout is still present. However the positioning of the buildings on the axis has been adjusted to the context of both the brief and the site. The 3 rooms are now staggered more so and the axial walkway has become a second deck as well, giving it a central role in the house. This deck and the bedroom now have a view of their own, towards the vegetation and stream, while the front deck, (perpendicular to the side one) has a view towards the city.
House as an environmental filter
Within all of Poole’s architecture the house aims to harness the natural attributes of light, wind and rain and utilise them in a controlled way. While I obviously have less knowledge of this than the architect, I was able to maintain his methods within the cabin design.
The North- Easterly orientation of the house on the mountain was a direct consideration of the path of the sun. The openings within the rooms, particularly the clearstory areas in the sloped roofs also allow for considerable ventilation and air flow.
The roofs have enough overhang to keep out the high midday sun in the summer from the interiors. However, as in the original Lake Weyba house design, the lower winter sun can get into the interiors & provide warmth and light.
The shade structure in the central foreground of the cabin elevation was an essential addition to the architect's cabin as the long and wide side deck would be exposed to the afternoon sun. I have attempted to design a shade structure which is in keeping with those already present on the front deck, but without being completely the same. Due to its height, it does not obstruct the view from the deck, and its inward slope allows it to provide some shelter from rain as well.
House as a container of Human activities.
The Architect’s cabin maintains the distinctive division of three spaces which was central to the original house. This format is good for a subtropical climate in that the circulation spaces are outdoors, which contributes to the outdoor/indoor relationship prevalent within the Lake Weyba House. The enlarged side deck was a way of ensuring that the house retained this aspect (represented in the diagrams) seeing as the courtyard was no longer appropriate on a sloping hill. The effect of the sloping site was that the front building was raised significantly higher off the ground than the back one in order to minimise the amount of stairs required.
As in Poole’s original Lake Weyba design, nothing of the house is reduced to the role of ‘servant’ space, but rather each is given importance. Just as Gabriel Poole promoted the bath and the wood fire heater to central roles, I have tried to establish the walkway as a central feature of the house through its role as both the connection between the three spaces and a place in itself.
House as a delightful experience.
I tried to pay particular attention to the detailing in the Lake Weyba House. The timber slats along the railing of the new walkway were inspired by the architect’s use of timber slats in a window in the bathroom of the original house. In a small photograph of this feature the spaced wooden slats produce an elongated pattern of shadow on the wall and the floor. I felt that the pattern was certainly a delightful, non-physical, element of the design, and that the afternoon sun would produce a similar effect upon the deck on a daily basis.
The structural system of the roofs which is retained from the Lake Weyba house is also an interesting formal feature, as the play of various diagonals gives the building a dynamic aspect which is a good counterpoint to its simple, rectilinear plan. In elevation, the stepping of the buildings down the slope adds to this sense.
Note on Drawings
The Lake Weyba house has a considerable lack of good quality formal documentation, and as such the analysis process comprised of a lot of tracing and retracing, as well as interpretation. This was actually a productive element of the project for me, as the constant attention to detail and consideration required taught me more about interpretation and representation which were valuable things to learn.

No comments:
Post a Comment