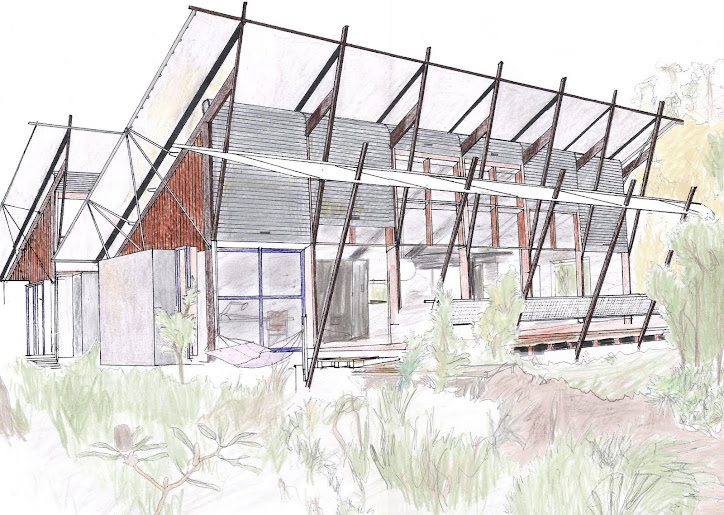
A House as an Environmental Filter
The Marika Alderton House is a notable and challenging example of a house as an environmental filter. The house opens out on every side to produce natural ventilation throughout. As such, the building acts more or less as an open shelter raised off the ground evoking the form of the traditional, bark roofed shelters of the Yirrkala people for similar practical reasons. “It gives protection from the sun, insects and the wet (up to half a meter of water can flow under the building during tidal surges). And like the bark shelter, the house is open at each end, oriented to the prevailing summer and winter breezes; the long facades face North and South, which minimises sun entry.”(Beck & cooper, 2005) Consequently, this house not only has a minimal impact on its surroundings (Murcutt’s motto is ‘touch the earth lightly'), but also utalises its surrounding environment to the fullest extent. It provides shelter from sun and rain without having to be closed up, is built in accordance with cyclone safety codes, and the wooden floor is spaced to allow sand to drop through and cool air from below to be drawn up by exhaust fans in the roof.

A House as a Container of Human Activities
The house is very sparsely furnished and simple in form as well as being extremely open to the landscape. It caters to the activities and necessities of the clients. The Spatial quality of the house is extremely simple and attentive. There is a large focus natural materials and textures, an open plan and a unity with the surrounding environmental context. The house is foremost a home for the clients, but also acts as a location of social activity within the community.

A House as a Delightful Experience
The simplicity of Murcutt’s design, its relation to context and its environmental effectiveness evoke a sense of delight in the buildings harmony with nature. The building also seems to have a simultaneous sense of subtly – through its materiality, modesty and handling of space – and a strange sense of monumentality – through its relation to the land. The idea of delight in Murcutt's design is not based upon the impression it creates or its aesthetic proporties but rather primarily on what it is like to live in.

References
Beck, H., & Cooper, J. (2005). Glen Murcutt: A singular architectural practice. Hong Kong: The Images Publishing Group Pty Ltd.
Dovey, K. (1996). Architecture for the Aborigines. Retrieved March 15, 2010,
from http://www.archmedia.com.au/aa/aaissue.php?issueid=199607&article=13&typeon=3
Fromonot, F. (2003). Glen Murcutt. London: Thames & Hudson.
Sydney Architecture. (n.d.) Glenn Murcutt. Retrieved March 15, 2010,
from http://www.sydneyarchitecture.com/ARCH/ARCH-Murcutt.htm

No comments:
Post a Comment