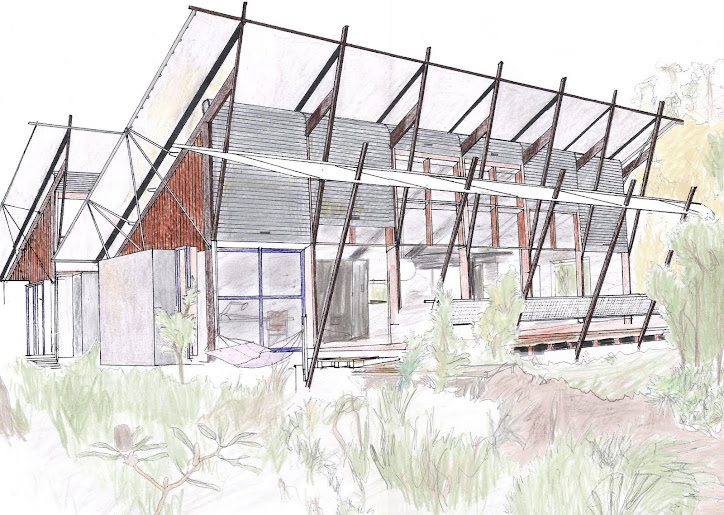This blog is designed for the documentation and presentation of DAB310 Project 1 - ‘The Architectural Apprenticeship”. The brief of this project is to design an architect’s cabin over a 5 week period. The project is divided into 3 distinct phases, each of which contribute to the overall design process;
- Part A - Archetype: Archetype Research
- Part B - Analysis: Analysis of Archetype
- Part C - Application: Application of Analysis
This project emphasises the fundamental role of research and analysis in the design process, and their application to Architectural practice. Each student is required to select and research three exemplary houses. The analysis of these houses is then to be considered in terms of three specific concepts relating to the house;
- A house is an environmental filter;
- A house is a container of human activities, and;
- A house is a delightful experience.
These three criteria constitute the underlying fundamental theme throughout all the phases of the project. Following the initial phase of research, each student will then select one specific house to thoroughly analyse in perpetration to become the architect’s ‘apprentice’ in the final portion of the project when the research and analysis are applied to the design of an architects cabin.
Subscribe to:
Post Comments (Atom)

No comments:
Post a Comment