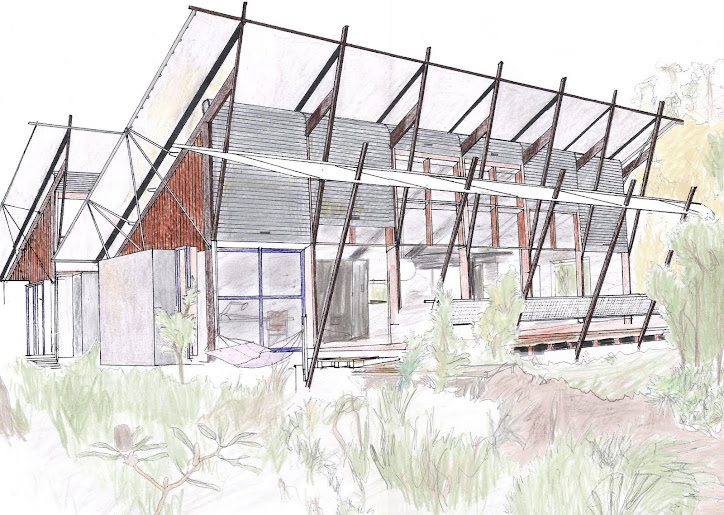
A House as an Environmental Filter
The design of the house aims to harness the natural attributes of light, wind and rain and utilise them in a controlled way within the building. The house is orientated to the North-West to achieve the best possible sun path and natural lighting, while still providing effecient shading. “The rear sides from which the prevailing south-easterly weather originates were protected by largely solid walls and the roof lines sloped downward into the wind”(Walker, 1998), while the northern face is exposed to the outside, though still shaded from direct sun.
There are large openings and windows to produce optimal air flow/ventilation and capture the prevailing breezes (though screens can be used to ‘filter’ mosquitoes). However these openings can also be controlled and moderated using the roll down doors which span the front of the entire living building. This results in a house which can be opened up to its environment and closed off from it as desired, and the external influences of light, wind, weather and temperature can be mediated between absolute and minimal exposure. In winter the lower angle of the sun allows the metal roller doors to act as solar heat collectors as well. A small gap between the roof and the ceiling allowed for ventilation and heat dissipation. The house is lightweight and is elevated off the ground in order to reduce the impact on the natural surroundings which are left untouched around the building.

A House as a Container of Human Activities
The most prominent feature of the Lake Weyba house is its division of space. The house is divided into 3 buildings with each one representing a specific set of activities; sleeping, bathing and living. Notably the room for bathing is placed in the middle of the 3 and contains a large bath - a plunge pool - as well as toilets, shower , laundry wardrobes and storage. Rather than designating these elements as functional, ‘servant’ spaces, they are afforded a central role and even celebrated. This bath, according to Poole, was crucial for cooling off in the hot summer months on the Sunshine Coast. The living building contains a lounge area, kitchen, studio and long deck.

A House as a Delightful Experience
Perhaps the most delightful element of the Lake Weyba House is its relationship with its surroundings. The design seems to be in tune with the environment, and the form and materiality of the building appear natural and appropriate to the context, though still evocative. The sloped roofs (at an angle of 27°) allow for rain collection in the water tanks at the bottom, but also create a clearstory which allows a view of the sky from each building. The intention behind this was that regardless of what eventually happens on the vacant neighboring properties the users will always have an unobstructed view of the sky. A large iron wood heater is a distinctive feature of the living area. Here Poole has once again turned a functional element into a focal point of the interior. The bedroom and living room both have cantilevered bay windows in which people can sit, walled by a window, and an inbuilt steel bench runs the entire length of the veranda

References
Architecture Australia. (2010) Gabriel Goes Gold. Retrieved March 15, 2010,
from http://www.archmedia.com.au/aa/aaissue.php?issueid=199801&article=11&typeon=2
Gabriel & Elizabeth Poole Design Company. (n.d.) lakeweyba. Retrieved March 15, 2010,
from http://www.gabrielpoole.com.au/lakeweyba.html
Gabriel & Elizabeth Poole Design Company. (n.d.) Philosophy. Retrieved March 15, 2010,
from http://www.gabrielpoole.com.au/philosophy.html
Hyatt, P. (2000). Local heroes: architects of Australia’s Sunshine Coast. Sunshine Coast, Australia: Craftsman House
Walker, B. (1998). Gabriel Poole. Noosa, Australia: Visionary Press

This comment has been removed by a blog administrator.
ReplyDelete