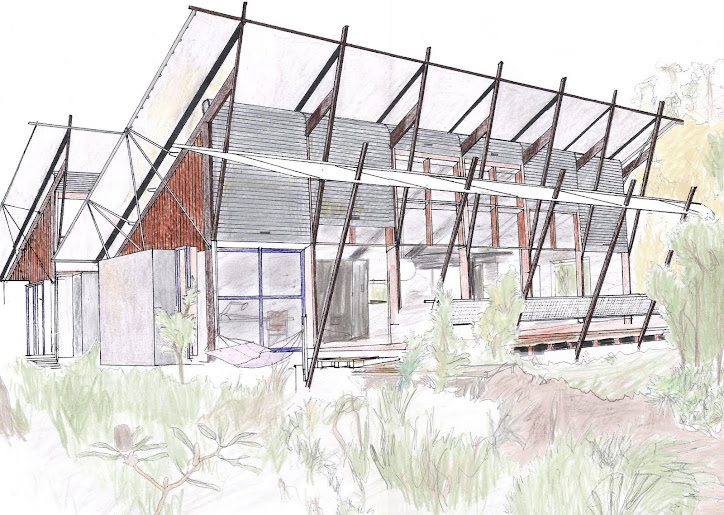Gabriel Poole
Gabriel Poole is an established Australian architect based on the Sunshine Coast, Queensland. His architecture is most notable for his innovative, responsive house designs, in tune with their environmental context. He was the winner of the 1998 RAIA Gold Medal. He runs the Gabriel and Elizabeth Poole Design Company with his wife Elizabeth – an artist. Their official website outlines his philosophy and 3 simple design considerations which are inherent within his work; “Gabriel Poole leans strongly toward innovation in his architecture and implementation of lightweight building systems that preserve site terrain. Design for climate without the need to resort to air conditioning.
- Air flow and ventilation
- Site aspect to suit the climatic and environmental conditions
- Provision for natural light and shade" (Poole, n.d.)
Site Plan: This is a site plan of Gabriel Poole's Lake Weyba House. As no site information has been published by Poole, this drawing is an approximation based on a view from Google maps.

Floor Plan:

North Elevation:

East Elevation:

Section:

Exterior Perspective:


No comments:
Post a Comment